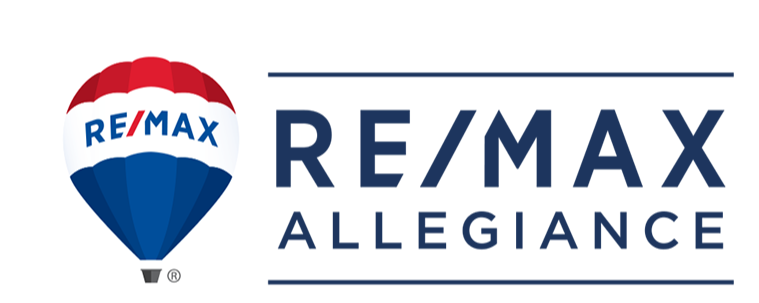Lincoln real estate listings include condos, townhomes, and single family homes for sale.
Commercial properties are also available.
If you like to see a property, contact Lincoln real estate agent to arrange a tour
today!
Learn more about Lincoln Real Estate.
Hedgewood Circa 1835 Immerse you and your family in Virginia History. Hedgewood Farm is located minutes south of the village of Lincoln, VA, and less than 40 minutes to Dulles airport; offers the opportunity to experience country life steeped in history with all the modern conveniences. The farm has 49.8 acres of fenced rolling farmland in three tax parcels, all in a conservation easement with the Virginia Outdoors Foundation. The farm offers a Main House with 7 fireplaces, 5 bedrooms, 2 full and 2 half baths, a pool, a manager's house, a tenant house, 4 stall barn, and Bank Barn. Inside the main home, you will find a large gourmet farm kitchen with all the amenities to entertain and host your friends and family. A large front porch and terrace offer additional outdoor entertaining spaces where you are surrounded by beautifully landscaped gardens, which have been on the Virginia Historic Garden Tour. The lower level is partially finished with temperature controlled wine cellar, media room, mechanical and storage areas The tenant or guest house has been newly renovated and has 2 bedrooms, 2 baths, a Kitchen, living space, a living room with a fireplace, and a porch. The manager's cottage offers 2 bedrooms and a bath. The Outbuildings include a large banked barn with a workshop and storage, a 4-stall stable with hay and storage, water, and electricity. Hedgewood Farm is located in the Goose Creek Historic District and is also in Middleburg Hunt Territory. Floor plans are available in the documents.
Copyright © 2024 Bright MLS Inc. 

Website designed by Constellation1, a division of Constellation Web Solutions, Inc.
